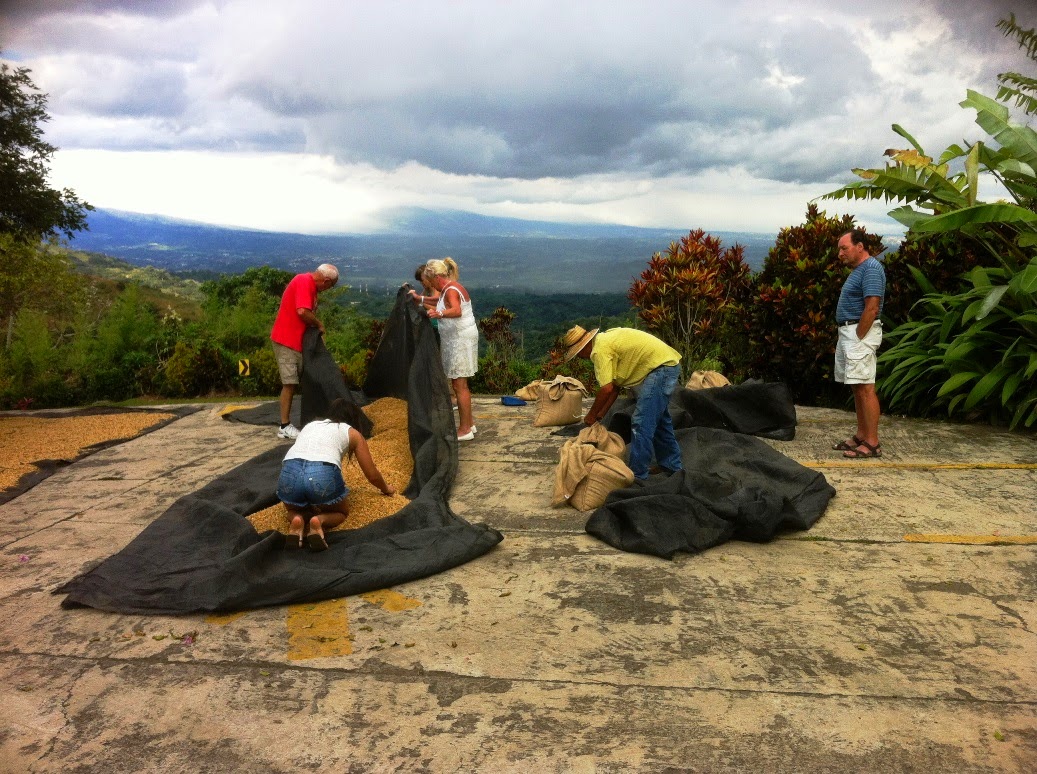Now that the construction is beginning to look like a structure, we've decided to add our plans to the blog to give you an idea of where we are heading. Below is the main floor as the house will sit on our property. The drive way is on the bottom of the diagram and the large hill with the big runoff ditch and coffee is on the top side of the diagram. The front of the house, to the left, faces the Nicoya Bay and Peninsula. The back, or right side of the diagram, faces the garage and what we hope to make our Talapia pond.
You will enter the house through the double doors on the down side center of the plans on through the "Bell Tower". Once through the "Bell Tower" you can jog either left into the Kitchen or right down the hall to the Living Room. Going through the Kitchen you will reach the Dining area. To enter from the outside into the "Bell Tower", Dining Room, Living Room and Art Rooms you will use French Doors. The Art Room, Living Room and Dining Room French Doors also have glass side panels. The Kitchen, Side Hall, and Guest Bedroom have Dutch Doors. The Art Room, beginning just above the Bell Tower on the plans, is entered from the outside corridor on either the driveway side or steep hill side. It can also be entered through the extra Bathroom sitting behind the "Bell Tower" and next to the Art Room. The "line" crossing the right side of the Art Room is for a future Bathroom if we, or someone else, wishes to turn it into a Bedroom. The wall will not be there while being used as our Art Room, but can be added in the future as plumbing and electrical fixtures have been made available.
After the Art Room is our Guest Bedroom with a private Bath and back entry with corridor to sit and enjoy the beautiful ocean view. Next to the Guest Room is the Laundry. As many of you know, we want to have a Bed and Breakfast. Unfortunately, we are currently only a one Guest Room B & B but hope to build a 2 Bedroom Casita in the near future.
Taking you back to the main section of the house, you can see stairs in the center that go up to a landing and then to the second floor. The second floor is the location of our Bedroom. At the landing there are arched openings that look down on the Kitchen and Living Room, Dining Room areas and a Pantry is created underneath the stairs off the kitchen. Corridor runs all around the house and is widest off the Living Room and Dining Room at the front.
As you go upstairs you walk into our private area. A large closet on the left, Bathroom straight ahead and Bedroom to the right. Looking at the bedroom, on the left side is a patio and on the right is the "Bell Tower" which is 2 1/2 stories high. The Bedroom sits over the Kitchen and Pantry downstairs.
Our design is rustic with concrete counters and open shelving and cupboards. Time will tell how close we come to what we have been imagining for the past two years. With so much downsizing and so many changes along the way, we are just hoping it all comes together.
Here you can see some of the future windows. We have decided to make some arched and some with wood beam headers. So many decisions and so difficult to really know how it will look.

Work continues 7 days a week, even on Christmas day. The 4 men who live in the bodega and stay at the site full time were working when we stopped by with tamales for them on Christmas morning.
Up on metal scaffolding to get high enough to add blocks. Our ceilings are 10 feet high on the first floor.
A view over the top from back to front.
 The doorway and large window here are the view side of the Guest Bedroom. The next large opening is for one of the sets of French Doors in the Art Room.
The doorway and large window here are the view side of the Guest Bedroom. The next large opening is for one of the sets of French Doors in the Art Room.
All along the corridors are columns that hold up the roof and overhangs which are almost a meter past the corridor. This is the first one that is being poured. The two end ones are finished first and then the trusty string will line up the remaining columns on this side to insure that they are all in a straight line.
The forms are created and the concrete is poured.
Forms are also used to create the columns around re-bar towers between the laid cement block that will also be poured with concrete to create a very strong building. The code here, because of the earthquakes, is equal to that in the state of California.
As the sun begins to get low in the sky and the day comes to an end, the wheel barrels are cleaned and tipped up to rest and dry over night ready to begin work again at sunrise.
It's getting so late in the day you can see Don's shadow taking photos!
To end today's blog I'm attaching a couple of our incredibly beautiful sunsets. Enjoy!




















































