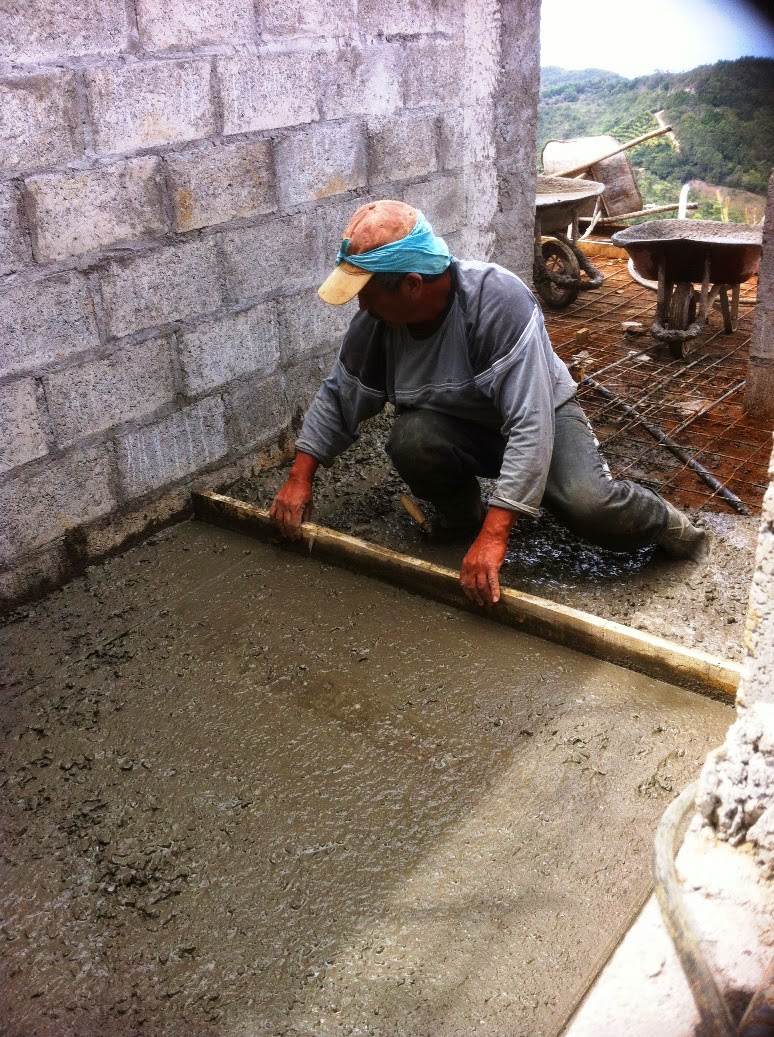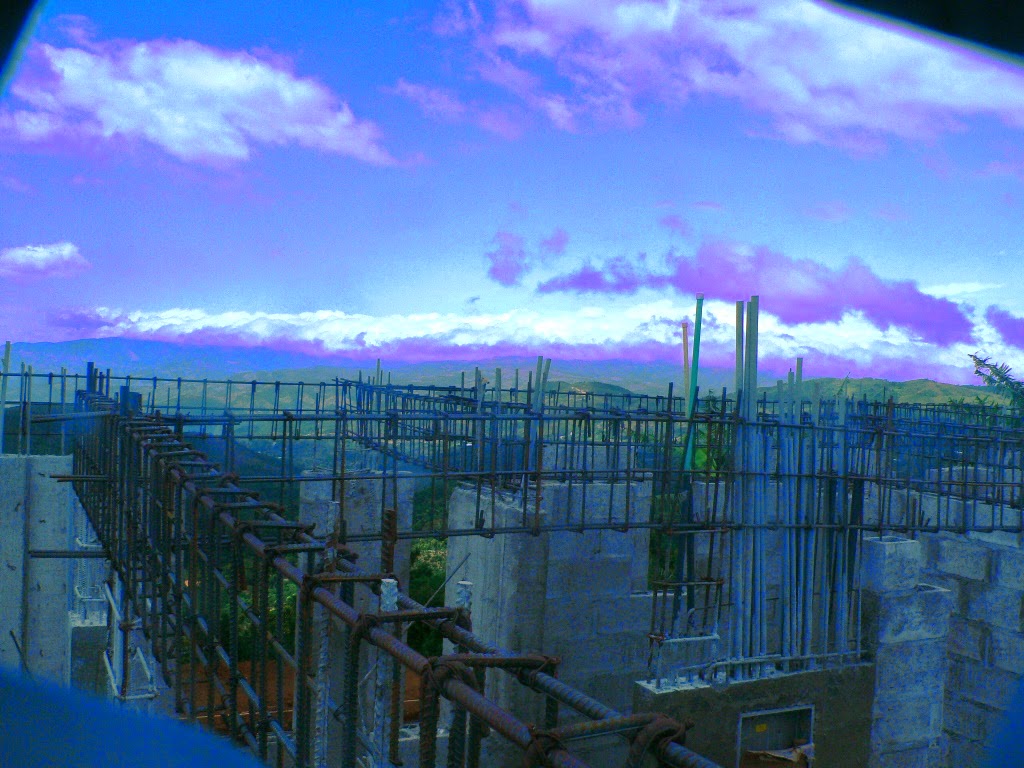
We rise very early, usually 4:00 a.m. or before, and just as the hour is reaching 6:00 a.m. we are out the door to gather the pickers waiting to work that day. After collecting the first group of pickers and heading to meet the rest, this beautiful moon caught our eye and begged to be preserved. At the time the full moon was slightly past prime but it took nothing away from this beautiful site. If only the photo could have captured the moment a little better.
As I was off the hook to pick today because we had many pickers, I decided to take photos of the individual rooms of the house and try to explain the layout. Here I at the front of the house--where the hot tub will be--looking at where will be a set of French Doors with stationary side lights. To the left is the Living Room and the Dining Room on the right with the corner removed for a large window. There are 2 windows of equal size on the Living Room side.
The hallway on the left side of this photo is leads to the "Bell Tower" and offers another Dutch Door entrance to the house. The dirt in front of me is the Living Room and the large "wall" on the right side of the photo will be the stairs to the second floor.
We are now standing in the French Doorway that was shown in an earlier photo. To the right are two arched windows, (Dining Room) center is an arched entry into the kitchen and to the left will eventually be the staircase to our bedroom. The Living Room is out of the photo on the left.

A view of the Dining Room from the Living Room side showing the 2 arched windows and the one at the angled corner.
As you look down the corridor the second Living Room window is the first opening that is visible. The corridor goes all around the house and is covered with roof held up by the many columns. To the right is a steep embankment where coffee grows. Continuing down the corridor you pass two arched windows located in the hallway leading from the "Bell Tower" to the Living Room. Next you will come to the Art/Sewing Room.
The Art/Sewing Room has 2 sets of French Doors with side lights, one set on each side of the room. This one faces the steep hill on the same side as the above photo while the other is next to the "Bell Tower" entrance and faces the driveway.

Coming up next in line along this side of the house is the Guest Bedroom. In the distance you are seeing Mt. Arenal, one of Costa Rica's many volcanoes. I am standing in the Guest Bedroom looking out the entrance doorway.
A wider angled view of the Guest Bedroom doorway and window that looks onto Arenal.

Once inside the Guest Bedroom there are two small arched windows on the opposite side. You will notice a number of "holes" in the cement block walls. These are for electrical items like switches, lights and plugs. Building in concrete is very different from wood. Concrete is not very forgiving, as we are discovering. At this stage it is difficult to make changes and the saying "set in concrete" is very apt.
 As we continue down the side of the house we pass the Laundry Room (no photo). Walking across the end of the house and down the other side, we pass the back sides of the Guest Bathroom, Guestroom, Art/Sewing Room and run into the "Bell Tower." Entering the "Bell Tower" front entry, we are greeted by an arched window that looks into the kitchen and a larger window to the left. This area is called the "Bell Tower" because it is 2 1/2 stories high and will eventually have a bell! A great place to remove muddy boots and hang jackets before entering the main part of the house.
As we continue down the side of the house we pass the Laundry Room (no photo). Walking across the end of the house and down the other side, we pass the back sides of the Guest Bathroom, Guestroom, Art/Sewing Room and run into the "Bell Tower." Entering the "Bell Tower" front entry, we are greeted by an arched window that looks into the kitchen and a larger window to the left. This area is called the "Bell Tower" because it is 2 1/2 stories high and will eventually have a bell! A great place to remove muddy boots and hang jackets before entering the main part of the house.
Leaving the "Bell Tower" Entryway you pass through a small zig and zag and can choose to go left to the Kitchen or right around to the Living Room via the hallway. We are now entering the kitchen and are standing in front of the "sink" looking out a very nice large window. Unfortunately, there is a column in the center but with so many columns, that's just the way it is. The view is none the less spectacular and I'm sure I won't mind doing dishes there too much. An added bonus is that the water will be warm!! :)

Next to the sink window is a doorway with a Dutch Door.
To the left is the Dining Room window and to the right you can see the corridor on the side of the house that faces the driveway and includes the Kitchen and "Bell Tower". Oh, yes, and the Bodega in the background which will be leaving when construction is completed, although, it is very nice to have someone always on the property!
Pura Vida!
 During the last week, the construction workers have been doing lots of hauling of dirt and compacting, laying of tubes and pulling wire preparing to pour the concrete floors. Juan Carlos, our engineer, came to the site to go over the things that would be "set in concrete" once the floor is poured. For example, where we want outlets, water, gas lines, etc.
During the last week, the construction workers have been doing lots of hauling of dirt and compacting, laying of tubes and pulling wire preparing to pour the concrete floors. Juan Carlos, our engineer, came to the site to go over the things that would be "set in concrete" once the floor is poured. For example, where we want outlets, water, gas lines, etc. As we've mentioned before, string is drawn across the pegs in the ground to determine the height of the concrete. The pegs will be covered and remain under the concrete.
As we've mentioned before, string is drawn across the pegs in the ground to determine the height of the concrete. The pegs will be covered and remain under the concrete.
 In the kitchen the number of tubes is extensive. There will be an island in the middle with a gas stove top, a sink, and electrical outlets, all of which require tubing. The logistics of the whole process are mind boggling to me and once again I have thoughts of "How the heck does this all work!" Growing up in a family of builders and woodworkers and being married to Don, I have a pretty good concept of how wood construction works. Unfortunately, concrete is quite another story and a learning experience for both of us.
In the kitchen the number of tubes is extensive. There will be an island in the middle with a gas stove top, a sink, and electrical outlets, all of which require tubing. The logistics of the whole process are mind boggling to me and once again I have thoughts of "How the heck does this all work!" Growing up in a family of builders and woodworkers and being married to Don, I have a pretty good concept of how wood construction works. Unfortunately, concrete is quite another story and a learning experience for both of us.


 The finished Guest Bathroom and Bedroom.
The finished Guest Bathroom and Bedroom.



















































