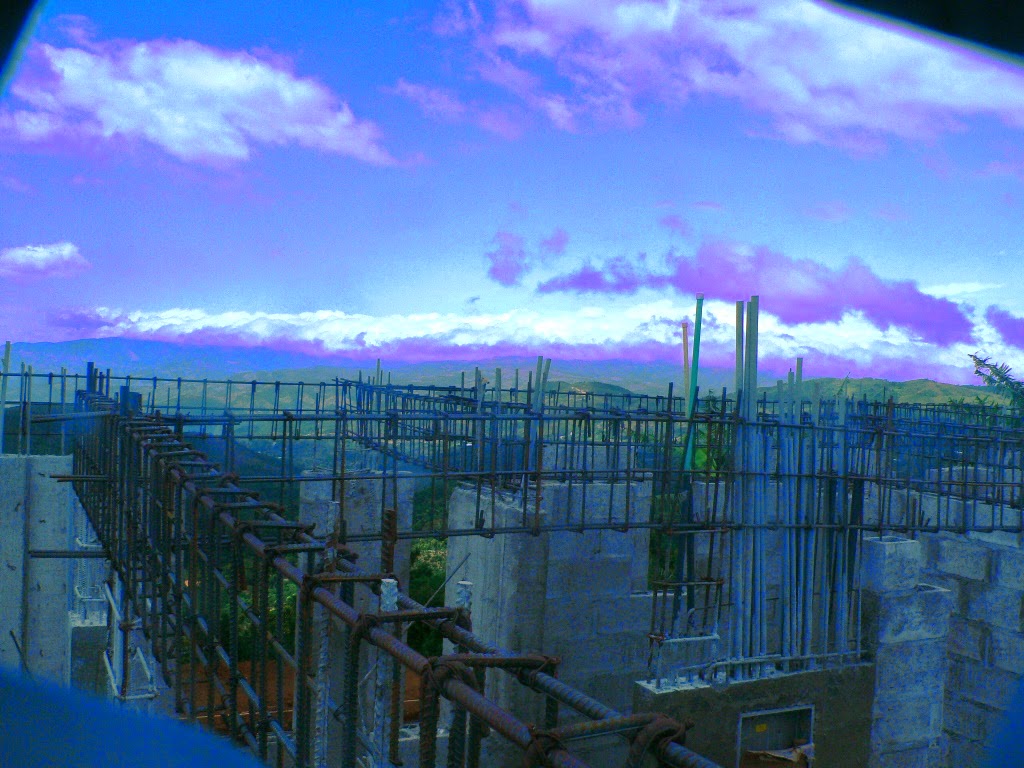Moving right along, the walls of the first floor are finished with holes for windows, and all kinds of pipes added for future wiring and plumbing. Building by concrete involves a lot of "thinking ahead" and we are very impressed with the people working on our house from the Architect/Engineer to the Contractors, Foremen and the Laborers. Our experience working with wood is little help to us here and is far more forgiving.
Little by little the headers are created become part of the walls. The re-bar forms for the headers are built by the men on the side of the bodega with simple tools to form and metal strips to tie. They are bent and tied to meet the measurements required and then positioned and secured.
When there is talk about a house being made by hand here it is meant literally. Very few machines or fancy equipment are used as shown by the scaffold, ladders and wheel barrel in this photo. Concrete is mixed in an electric mixer, however, every shovelful of gravel and concrete is added by hand and transported to where needed by the simple wheel barrels.
Headings go all around the first floor and are connected one to the other. A little closer look to see how they are constructed.
Headers everywhere!
 I mentioned that some of the windows would have arches at the top. Those with arches are mostly the smaller windows. The larger windows, like the one here, will have wood headers or lentels across the top.
I mentioned that some of the windows would have arches at the top. Those with arches are mostly the smaller windows. The larger windows, like the one here, will have wood headers or lentels across the top.
What beautiful colors in the sky!
 The men are also working on filling in and compacting the floors in the house and the corridors with the dirt they originally removed digging the trenches. . They do have a gas compactor, but also use compactors which they have made from wood and plastic bags! Compacting is a tedious and, I'm sure, exhausting job whether by hand made compactor or gas compactor, and there is much to do.
The men are also working on filling in and compacting the floors in the house and the corridors with the dirt they originally removed digging the trenches. . They do have a gas compactor, but also use compactors which they have made from wood and plastic bags! Compacting is a tedious and, I'm sure, exhausting job whether by hand made compactor or gas compactor, and there is much to do.
You can see here where they will be pouring concrete to create the base for laying tile in the house and the corridors. They have added forms to the sides and have been compacting, compacting, compacting!

What you see sticking out of the floor is the pipe used for the electrical wiring.

Before the concrete floor is actually poured this wire screen is laid down.
The wooden pegs shown in the next 3 photos are used as a guide to make the floor level. The pegs have been made the same height by the use of string in a grid.
More simple but effective ways used to build homes in Costa Rica.













No comments:
Post a Comment