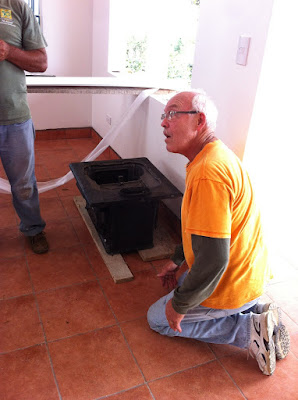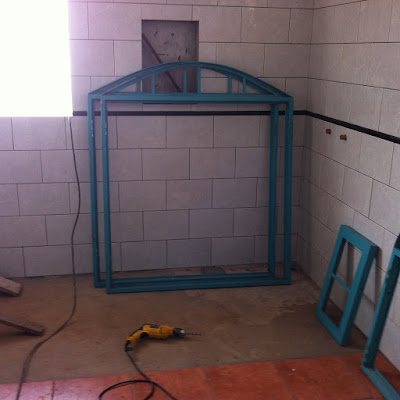Although the counters are being created, there are always other things going on. Below Marco is finishing up the trim around the beams. A slow and tedious job and Marco is doing a great job! Marco is also always at the house living in the bodega. He is the one who keeps things together. When I arrive at 6 a.m. he is cleaning up and organizing things for the new day and always with a big smile!
People are always going here and going there. Don is on the move and Isaac, in charge of window installation, looks like he has a question. In the background two men are trying to figure how much pipe will be needed for the wood stove.

Alex is finishing the ceiling in the Living Room, except for in the corner where the stove pipe needs to go. We've enjoyed Alex also.

 Speaking of stove pipe, the wood stove needs to be assembled! With the help of John Carlos and Roberto it finally sits on the 4 legs that go underneath. However, two need a little work as they keep falling off!
Speaking of stove pipe, the wood stove needs to be assembled! With the help of John Carlos and Roberto it finally sits on the 4 legs that go underneath. However, two need a little work as they keep falling off!
Just a little bit longer guys! I can't seem to get these two to stay attached!! I think John Carlos is getting tired. It really is quite heavy!
 The wood stove is also a cook stove with a small oven that can be used for baking. Although it doesn't get really cold here, the mornings and evening are cool and during rainy season, it will be nice to dry things out and make soup.
The wood stove is also a cook stove with a small oven that can be used for baking. Although it doesn't get really cold here, the mornings and evening are cool and during rainy season, it will be nice to dry things out and make soup.
Ah, yes, the counters! The counters in the Bathrooms and the Kitchen are going to be concrete. The wood structure here is the form for the counter in the Master Bathroom. The lower section on the right side is a seat at the end of the shower.

Eventually, there will be two sinks.

 A closer view of the seat in the shower. The floor of the shower is going to be made with small pebbles and concrete (not sure concrete) to create a slip free floor.
A closer view of the seat in the shower. The floor of the shower is going to be made with small pebbles and concrete (not sure concrete) to create a slip free floor.
Here Max and his assistant are working on the concrete forms for the Guest Bathroom.
Last but not least, the simple counter in the Visitor's 1/2 Bathroom.
 Now the more complicated Kitchen Counters and Island. Max, Don and Juan Carlos are discussing the measurements and the specifics of the plans before beginning.
Now the more complicated Kitchen Counters and Island. Max, Don and Juan Carlos are discussing the measurements and the specifics of the plans before beginning.
There is so much to consider! The sizes of the oven, cook top, dishwasher, sink and microwave. How high should the counters be. Where the sink sits and how everything sits so that the concrete supports are in just the right place. Plumbing, electrical and on and on. The good thing about our container arriving soon is that the sink and cook top are inside. Having them here will be a big plus.
 And the form construction begins. Note the dishwasher on the right!
And the form construction begins. Note the dishwasher on the right!
Quite a bit of the form work has been finished on the island in this photo. They are now working on the area where the oven and microwave will sit.

 Once again we are trying to decide on color options. Our choice is a charcoal grey! Hopefully, it won't be a solid color but have a little variation when it is mixed. :)
Once again we are trying to decide on color options. Our choice is a charcoal grey! Hopefully, it won't be a solid color but have a little variation when it is mixed. :)We still have lights to install, the electrical to be finished, fans, and I'm sure many other details that I'm not even aware that still need doing but, there is definitely a light at the end of the tunnel!





































