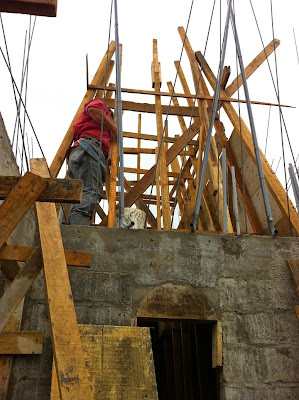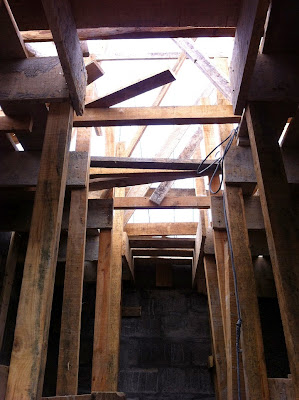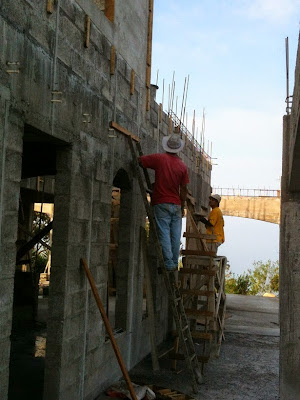The creation of the Bell Tower is really changing the look of the house! It all started with a number of boards raised and supported at the angle chosen.
Not only do they start with support boards where the Bell Tower goes up, they also create a wood support system inside. This support system is not only used for support, but for the men to climb on when needed.
 Among the maze of board is the ever present re-bar and tubing required for structural support, wiring and plumbing.
Among the maze of board is the ever present re-bar and tubing required for structural support, wiring and plumbing.
The view of the Bell Tower from the Art/Sewing Room. Once the roof has been added this view will no longer be possible.
While some of the men are working on the Bell Tower, others are doing the finish work on the inside and outside walls. The two
narrow cement "ridges" that you see on the wall are hand made and used as guides or levels when "screeding" the stucco or cement on walls to make them perfectly level and true.
 On the left you can see the beginnings of a finished wall. There is still much to do!
On the left you can see the beginnings of a finished wall. There is still much to do!
This photo is a overview of the Styrofoam in the ceiling, the arch into the Kitchen, the very tall scaffolding and wood placed inside for protection because of the eminent rainy season.

 Although the "ridges" are still somewhat visible, this wall has completed the first step with other finer steps to come.
Although the "ridges" are still somewhat visible, this wall has completed the first step with other finer steps to come. Where are we here? We are looking up at the second floor from the Living Room. To the left you can see the stairs and the upper right is where the Terrasa is located off the Master Bedroom.
Where are we here? We are looking up at the second floor from the Living Room. To the left you can see the stairs and the upper right is where the Terrasa is located off the Master Bedroom.
Now that we are entering the rainy season you will notice the black plastic used to keep things covered. Instead of sunshine, at times, work is done in a fog or clouds.
 Next the support boards are covered with large boards inside and out to create a cavity in which to pour the cement.
Next the support boards are covered with large boards inside and out to create a cavity in which to pour the cement. Although we are experiencing more clouds and showers, we still have lots of sun. The mornings are beautiful and most days it doesn't even rain--so far! Here they are making the two windows which will be on the sides of the Bell Tower.
Although we are experiencing more clouds and showers, we still have lots of sun. The mornings are beautiful and most days it doesn't even rain--so far! Here they are making the two windows which will be on the sides of the Bell Tower.The windows are more visible here and have, since this picture, been reduced in size a bit.
And the finishing work goes on and will continue until construction is completed!
 It seems everyone gets to help on this part of the project.
It seems everyone gets to help on this part of the project. As I have mentioned before, our house is very visible from the main road. Now that the Bell Tower has risen it is quite a site to see! Believe me it is missed by few!
As I have mentioned before, our house is very visible from the main road. Now that the Bell Tower has risen it is quite a site to see! Believe me it is missed by few! Sweeping, cleaning and organizing are a constant on the job site. Items arrive and are used and other things take their place like a revolving door.
Sweeping, cleaning and organizing are a constant on the job site. Items arrive and are used and other things take their place like a revolving door.
A small taste of the dark skies that are starting to roll in through out the afternoons.
The Bell Tower is visible also from the front of the house, but not sure what we will see once the roof has been added.
Our house is so long that it takes three photos to show all of it from front to back. This is number 1 and includes the Bell Tower, Kitchen, Dining Room, Entry, Master Bedroom and part of the Art/Sewing Room.
 The 2nd photo includes all of the Art/Sewing Room, Bell Tower, Entry and bits of the Master Bedroom and Kitchen.
The 2nd photo includes all of the Art/Sewing Room, Bell Tower, Entry and bits of the Master Bedroom and Kitchen.
Last but not least, the 3rd photo shows the Guest Bedroom and Bath Room and the Laundry Room behind the Bodega!
One last view of the incoming clouds from the far side Corridor.






















1 comment:
Wow! This is really starting to look fantastic and like a real house!!
Post a Comment